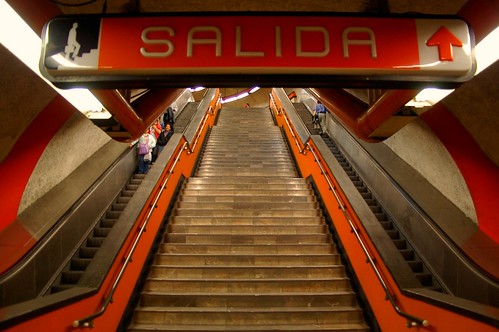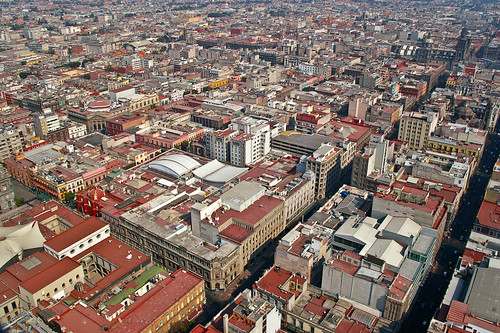
As it was the school holidays in Mexico it was not possible to visit the interiors of Luis Barragan's masterpieces. My visit to three of his later works in Mexico City made it very clear that his interiors are protected from the street by large rendered walls with very few windows that do not offer views into or out of the building.
The quality of peace and silence that this creates in the interior is one of the most intriguing qualities of Barragan's work, a quality that I would not be able to experience at this time.
Barragan's later work is completely different from his earlier apartment buildings. The bold use of colour, sequences of rooms within rooms, and use of traditional materials inspired by traditional Mexican architecture that is infused with the functionalism and restraint of Modernism. His later works are clearly modern buildings yet have a rich and poetic quality that is often lacking in the work of lesser modernist architects.
Capilla de las Capuchinas Sacresteria (Tlalpan Chapel)
This small chapel built for the Capuchinas Sacramentarias del Purismo Corazon de Maria is one of Barragan's most famous works. The project took seven years and was partially funded by Barragan himself. In this small Chapel Barragan's masterful control of light and colour, his deeply religious and personal life, the influence of Mexican artistic traditions and almost minimalist restraint reached maturity.
Barragan admired the simplicity and appreciation of nature of the cult of St. Francis and the influence of these ideals is evident in his later work.
The convent spaces, sacristy, transept and chapel are arranged around a long and narrow central cloister. Like Barragan's own house and studio the building appears as an anonymous rendered wall from the street giving nothing away as to what lies within.
The interior makes reference to medieval monasteries and consists of a series of quiet and deeply personal spaces of varying textures that are bathed in divine natural light.
The space evokes a mystical inner beauty of light which imbues the space with a religious quality through the use of abstraction rather than figurative sculpture or iconography.
Prieto Lopez House
The Prieto Lopez House is located in the Luis Barragan designed El Pedegral district. The house is designed on a number of levels which follow the terrain and define the different spaces of the house. The house is designed around a large walled garden of lava stone, swimming pool and indigenous vegetation. The internal spaces have the same monastic quality as Barragan's other buildings of the period.
Gilardi House
The bright pink exterior wall of the Gilardi House is unmistakably the work of Luis Barragan. The bright yellow of the entrance flooded in natural light through yellow glass leads to the bright blue area of the indoor swimming pool which contains a bright red column which gives all the colours, through their contrast, an intense vibrance.
The Gilardi House was one of Luis Barragan's last works and the confidence and command of the bold colours, reflections and light which retains the sense of intimacy and spirituality in the house is a master work of the Pritzker Prize winning architect.
http://www.barragan-foundation.org/










































